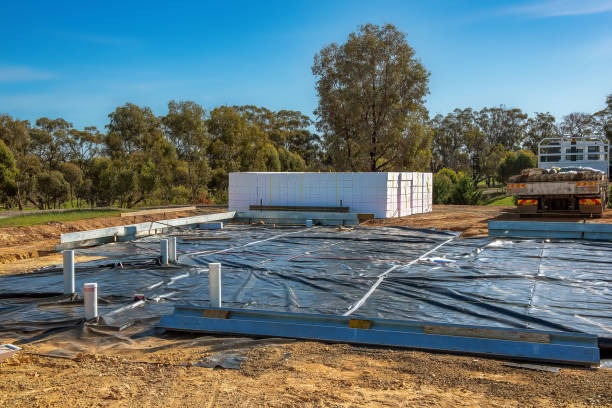When building anything from a driveway to a warehouse floor or sports facility, two key elements determine long-term performance: the sub base quality and insulation type. These foundational layers may not be as flashy as finishes or technology, but they ensure structures endure time, weather, and regular use.
What Is a Sub Base
The sub base is the layer of material laid directly below the final surface (like concrete, asphalt, or tile). Its primary role is to evenly spread loads, prevent settlement, and reduce the risk of cracking or movement in the finished structure. Essentially, the sub base serves as the backbone that supports everything above it.
Functions of a Good Sub Base
- Load Distribution: It transfers the weight from the surface layer to the ground beneath, reducing stress on the uppermost layers and the soils below.
- Drainage Improvement: It helps channel water away, preventing saturation that could weaken the structure.
- Frost Resistance: By reducing water retention, a well-constructed sub base minimizes the risks associated with frost heave in colder climates.
- Settlement Control: It minimizes the risk of uneven settlement, which can cause cracks and dips in the finished surface.
Typical Materials Used for Sub Base Construction
Depending on the application and expected loads, contractors can choose from a variety of materials, including:
- Crushed Stone: One of the most widely used options, favored for its strength and compaction properties.
- Recycled Concrete Aggregate (RCA): An eco-friendly option for projects seeking sustainable solutions.
- Gravel: Easy to install and cost-effective, suitable for lighter applications.
- Sand and Fines: Used in combination with other aggregates to enhance compaction.
Best Practices for Designing and Installing a Sub Base
A high-quality sub base doesn’t happen by accident. Professionals follow a series of best practices to maximize performance:
- Proper Site Preparation: Before laying any materials, clear vegetation, remove soft or organic soils, and ensure a level surface.
- Correct Material Thickness: The required thickness often depends on the load the surface will bear. Driveways or footpaths may demand 4-6 inches, while heavy-duty roads or warehouse floors require 8-12 inches or more.
- Layered Compaction: Install sub base materials in 2-3 inch lifts and compact each layer thoroughly with the right type of roller.
- Moisture Control: Slightly damp materials compact more tightly, but avoid overwatering which can reduce the strength of the sub base.
Insulation for Structural Longevity
Insulation is more than just a way to keep a building comfortable. It protects against temperature swings, mitigates frost effects, and helps ensure the finished surface remains stable throughout its lifecycle.
Types of Insulation Used in Construction
- Extruded Polystyrene (XPS): Renowned for its high compressive strength, moisture resistance, and long-lasting performance. Frequently used below slabs, driveways, and cold storage floors.
- Expanded Polystyrene (EPS): Slightly less dense but offers good insulation and is suitable for many light to medium load applications.
- Spray Foam: Primarily for above-ground insulation, but also used in custom perimeter or remedial applications.
Key Insulation Functions Under Slabs and Surfaces
- Thermal Barrier: Stops heat loss from heated spaces and holds in the cool in refrigerated environments.
- Freeze Protection: Prevents frost penetration, crucial in climates where freeze-thaw cycles threaten structural integrity.
- Energy Efficiency: Reduces heating and cooling costs by maintaining more stable temperatures.
- Moisture Management: Some rigid boards also restrict vapor movement, protecting interiors and sensitive equipment.
How to Properly Integrate Insulation and Sub Base Layers
Achieving robust results involves attention to detail at every stage:
- Sequence Matters: Typically, contractors will lay the sub base first, compact and level it, then install the insulation board directly above (and sometimes below) the compacted material before pouring the slab or finishing surface. For projects involving radiant heating, like those in Salt Lake City, this step ensures optimal heat distribution and efficiency.
- Vapor Barriers: Especially in basements and garages, a polyethylene vapor barrier may be installed between insulation and concrete to protect against moisture intrusion.
- Edge Detailing: Proper edge insulation ensures heat does not escape through the sides of the structure, preventing cold bridging.
- Drainage Design: Both the sub base and insulation should allow water to move away from the structure, avoiding pooling and long-term moisture problems.
Common Mistakes to Avoid
Quality suffers when shortcuts are taken. Watch out for these frequent pitfalls:
- Skipping Compaction: Poorly compacted sub base leads to uneven settlement and cracks.
- Insufficient Material Depth: Thin sub base layers may not support intended loads, compromising durability.
- Ignoring Local Soil Conditions: Some soils need special preparation or stabilization before installing the sub base.
- Overlooking Drainage: Neglecting water management can result in freeze-thaw damage or swelling.
Staying Compliant with Building Codes
Local building codes and standards often dictate specific requirements for both sub base depth and insulation R-values (a measure of thermal resistance). Always consult codes relevant to your area and seek professional advice when working on larger or load-bearing structures.
Why Invest in Quality Sub Base and Insulation
Cutting costs on these “invisible” layers can lead to major headaches later. Investing in the right materials and installation methods up front delivers:
- Longer surface lifespan and fewer repairs
- Improved energy efficiency and occupant comfort
- Greater resilience against weather and use
Conclusion
While the visible surface may get all the glory in a new construction project, the sub base and insulation beneath it are doing the heavy lifting. By understanding what these foundational layers do, choosing the right materials, and following best practices, builders and property owners lay the groundwork for projects that stand strong and perform well for decades.


